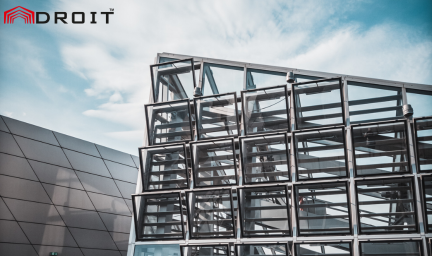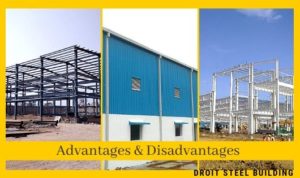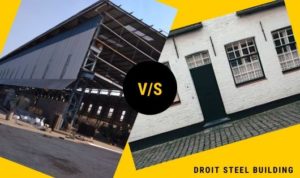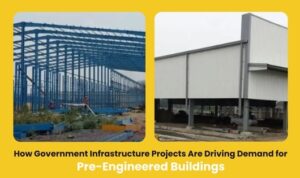Every business has its own rhythm. What works for a logistics hub may hold back an auto plant. One-size-fits-all designs feel easy on paper but can easily miss the mark when real work begins.
Whether you’re scaling up or building from scratch, the structure itself can either support your operations or keep tripping you up.
So, before you lock in a design, it helps to step back and break things down. That’s what we’re doing here.
Understand the load conditions your operations demand
PEBs handle both static and dynamic loads, but the exact configuration depends on what your facility will deal with daily.
If your workflow involves heavy machinery, automated cranes, or high-density storage, the structure needs to accommodate that. That affects the frame size, the kind of bracing you go for, and the roof and floor systems.
For example, a G+4 industrial shed with 3 MT/sqm floor load won’t need the same design logic as a retail warehouse with forklifts.
You’ll also want to think about seismic zone and wind load criteria. These shape your building’s primary structure and foundations.
Most of the buildings we design at our facility go through this stage early, with clients and engineers working through use cases together.
Match your space planning with your movement pattern
The layout of your structure should make movement easier for people, equipment, and air.
Think about how your raw material enters, how the process flows, and where the dispatch happens.
If you’re in logistics, you may need long bays with clear spans and minimal columns. But if you’re in general manufacturing, you might want a different spacing; maybe a grid layout that supports multiple departments under the same roof.
The roof height, ridge placement, and mezzanine integration all change based on how you plan your movement.
At our end, we’ve often customized frame designs to remove intermediate columns using jack beams or chosen portal frames for uninterrupted movement.
Choose the right wall and roofing solutions based on insulation, weather, and budget
Different applications call for different roofing and cladding profiles and this impacts your operating costs.
Some projects need insulation to control temperature, especially food-grade warehouses or pharma manufacturing. For those, sandwich panels or insulated Durakolor sheets are the go-to.
For other industries, a basic pierced-fix roofing with proper ventilation works fine. The key is in aligning the right profile with your performance needs.
You might need compatibility with solar panels, or prefer roofing that avoids waterlogging during monsoons.
Since we manufacture these in-house, we often advise on when standing seam systems make sense and when clients can avoid that cost.
Make room for future expansion without disrupting what you build now
Designing for flexibility early gives you better options when you scale.
PEBs offer modularity, but unless you plan for it, you could lock yourself out of easy upgrades.
Say you want to add a mezzanine floor or install a heavier crane later—your current structure should support that.
Similarly, if there’s a chance you’ll extend your factory, your portal frame design should allow new bays to bolt onto the existing one.
During our projects, especially in growing hubs like Guwahati or Bhubaneswar, this comes up often. So we build that adaptability into the base design, from anchor bolts to frame layout.
Align your building timeline with project delivery expectations
If your project is time-sensitive, design complexity and material choices can either keep things moving or slow everything down.
Structures with repetitive bays, standard components, and fewer site modifications will come together faster.
Also, site location matters. Remote areas like Arunachal or Sikkim pose their own logistical questions, which means you’ll want a vendor who can handle delivery and erection without surprises.
Our factory near Kolkata produces most components in controlled settings, and we’ve handled execution even in remote zones with limited access. It helps keep the timeline predictable.
Final Thoughts
Designing a building that fits your work is half engineering and half foresight. You don’t need the heaviest structure possible — just one that aligns with your process, environment, and growth plans.
That’s where PEBs make things simpler when done right.
At Droit Steel Buildings, a trusted PEB Structure Manufacturer in India, we manufacture everything from the main frame to the roofing sheets in-house. This lets us stay hands-on with the design process and adjust as your needs evolve.
If you’re planning a factory shed, warehouse, or any industrial facility, our engineers can help structure it for real-world use — not just drawings.




